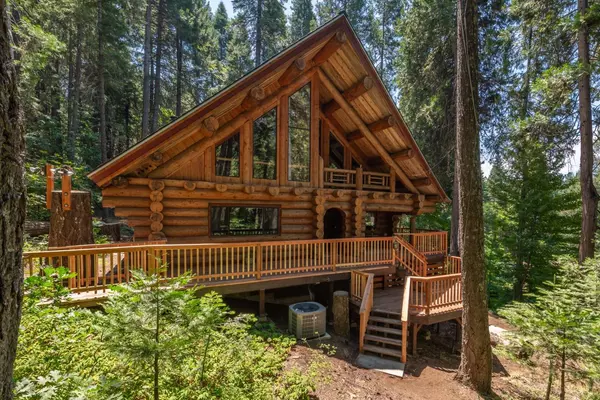For more information regarding the value of a property, please contact us for a free consultation.
5371 Hilltop CIR Camino, CA 95709
Want to know what your home might be worth? Contact us for a FREE valuation!

Our team is ready to help you sell your home for the highest possible price ASAP
Key Details
Sold Price $495,750
Property Type Single Family Home
Sub Type Single Family Residence
Listing Status Sold
Purchase Type For Sale
Square Footage 2,020 sqft
Price per Sqft $245
MLS Listing ID 223069641
Sold Date 11/15/23
Bedrooms 3
Full Baths 2
HOA Y/N No
Originating Board MLS Metrolist
Year Built 1988
Lot Size 1.010 Acres
Acres 1.01
Property Description
This charming 3 bedroom, 2 bath log home is nestled on a serene one-acre lot surrounded by a picturesque woodland setting. With its rustic appeal and 2020 sq ft of ample space, this property offers a peaceful retreat from the hustle and bustle of everyday life. Upon entering this home, you will be greeted by a cozy and inviting living area, adorned with large exposed log walls and a woodstove. The open floor plan seamlessly connects the living area space and kitchen, creating an ideal environment for entertaining. The house boasts 3 spacious bedrooms, with large windows that allow natural light and scenic views of the surrounding woods. There are 3 balconies upstairs, 2 off the bedrooms & 1 off the spacious loft that could be used as a game room or office. The home features a Tesla solar tile roof and 1 Powerwall that helps to offset your electrical needs. Installed in 2021 and owned by seller. The basement has 2 shop areas with outside access.
Location
State CA
County El Dorado
Area 12801
Direction Pony Express Trail to Alder Drive, at Y stay to right, stay to sharp right again. Road will go from paved to dirt then back to paved at Hilltop Circle. Driveway and address is to the left. You can also park on lower level of the circle.
Rooms
Family Room Cathedral/Vaulted, Great Room, Open Beam Ceiling
Basement Partial
Living Room Great Room
Dining Room Dining/Living Combo
Kitchen Tile Counter
Interior
Interior Features Open Beam Ceiling
Heating Central, Gas, Wood Stove
Cooling Central
Flooring Carpet, Linoleum
Fireplaces Number 1
Fireplaces Type Wood Stove
Appliance Built-In Electric Oven, Built-In Electric Range
Laundry Dryer Included, Washer Included, In Kitchen, Inside Area
Exterior
Parking Features Other
Utilities Available Propane Tank Leased, Propane Tank Owned, Dish Antenna, Public, Solar, Electric, Internet Available
View Woods
Roof Type See Remarks
Topography Lot Grade Varies
Accessibility AccessibleApproachwithRamp
Handicap Access AccessibleApproachwithRamp
Porch Uncovered Deck
Private Pool No
Building
Lot Description Private
Story 2
Foundation Slab
Sewer Septic System
Water Public
Architectural Style Log
Schools
Elementary Schools Pollock Pines
Middle Schools Pollock Pines
High Schools El Dorado Union High
School District El Dorado
Others
Senior Community No
Tax ID 101-070-006-000
Special Listing Condition None
Read Less

Bought with Lyon RE El Dorado Hills/Folsom
GET MORE INFORMATION




