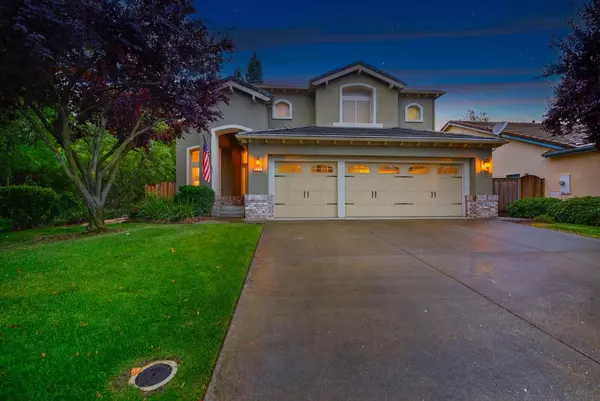For more information regarding the value of a property, please contact us for a free consultation.
3212 Camelot DR Rocklin, CA 95765
Want to know what your home might be worth? Contact us for a FREE valuation!

Our team is ready to help you sell your home for the highest possible price ASAP
Key Details
Sold Price $720,000
Property Type Single Family Home
Sub Type Single Family Residence
Listing Status Sold
Purchase Type For Sale
Square Footage 2,662 sqft
Price per Sqft $270
MLS Listing ID 223099627
Sold Date 12/14/23
Bedrooms 4
Full Baths 3
HOA Y/N No
Originating Board MLS Metrolist
Year Built 1996
Lot Size 6,917 Sqft
Acres 0.1588
Property Description
Welcome to the perfect home you've been searching for! Nestled in Rocklin's charming Stanford Ranch neighborhood, this flawless 4 bedrooms, 3 bathrooms residence borders a protected greenbelt preserve. Boasting owned solar panels and a freshly painted interior, this home has a wealth of amenities to offer. The elegant property includes stainless steel appliances, a kitchen island, and a breakfast area that opens to the family room with a cozy fireplace. The dining room affords views of the living room, adorned with impressive cathedral ceilings and an abundance of windows that flood the space with natural light. On the main floor, you'll find a versatile bedroom and a full bathroom. The downstairs laundry room is well-appointed with ample cabinets and a sink, making laundry days a breeze. The spacious 3 car garage is even equipped with a Level 2 Electric Vehicle charger for your convenience! Venturing upstairs, you'll discover 3 generously-sized bedrooms and a Jack and Jill bathroom. The primary suite is a haven unto itself, featuring a walk-in closet complete with a custom-built organization system. The private backyard is a true gem, offering a range of delightful features. From the soothing Hot Springs Spa to the lush green lawn and deck that overlooks the tranquil greenbelt.
Location
State CA
County Placer
Area 12765
Direction Continue onto W Stanford Ranch Rd., Turn left onto Park Dr., Turn right onto Sceptre Dr., Turn left onto Blaydon Rd., Turn right onto Camelot Dr. House is on the right.
Rooms
Family Room Sunken
Master Bathroom Shower Stall(s), Double Sinks, Tile, Tub, Walk-In Closet, Window
Living Room Cathedral/Vaulted, Sunken, Great Room
Dining Room Dining/Living Combo, Formal Area
Kitchen Breakfast Area, Pantry Closet, Island, Tile Counter
Interior
Interior Features Cathedral Ceiling
Heating Central
Cooling Ceiling Fan(s), Central, Whole House Fan
Flooring Carpet, Laminate, Tile
Fireplaces Number 1
Fireplaces Type Family Room
Window Features Solar Screens,Dual Pane Full
Appliance Gas Cook Top, Built-In Gas Oven, Hood Over Range, Dishwasher, Disposal, Microwave
Laundry Cabinets, Sink, Ground Floor, Inside Room
Exterior
Parking Features Attached, EV Charging, Garage Facing Front, Interior Access
Garage Spaces 3.0
Fence Back Yard, Metal, Wood
Utilities Available Natural Gas Connected
View Garden/Greenbelt
Roof Type Tile
Street Surface Paved
Porch Uncovered Deck
Private Pool No
Building
Lot Description Auto Sprinkler F&R, Greenbelt, Stream Year Round, Landscape Back, Landscape Front
Story 2
Foundation Concrete, Slab
Sewer In & Connected
Water Public
Architectural Style Contemporary
Schools
Elementary Schools Rocklin Unified
Middle Schools Rocklin Unified
High Schools Rocklin Unified
School District Placer
Others
Senior Community No
Tax ID 367-120-027-000
Special Listing Condition None
Read Less

Bought with Black Oak Realty
GET MORE INFORMATION



