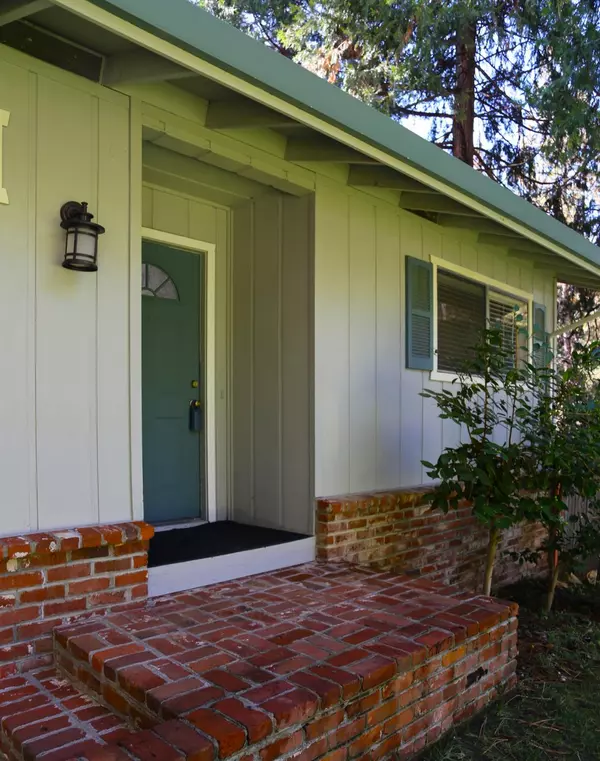For more information regarding the value of a property, please contact us for a free consultation.
4954 Pony Express TRL Camino, CA 95709
Want to know what your home might be worth? Contact us for a FREE valuation!

Our team is ready to help you sell your home for the highest possible price ASAP
Key Details
Sold Price $370,000
Property Type Single Family Home
Sub Type Single Family Residence
Listing Status Sold
Purchase Type For Sale
Square Footage 1,288 sqft
Price per Sqft $287
MLS Listing ID 223101826
Sold Date 01/12/24
Bedrooms 3
Full Baths 1
HOA Y/N No
Originating Board MLS Metrolist
Year Built 1972
Lot Size 0.510 Acres
Acres 0.51
Property Description
Beautiful Camino! This wonderful Family home sits serenely back from the road nestled in the pines. Open one level living! Sunny kitchen with complete recent updates to include all appliances. New engineered hardwood floors throughout, interior paint and updated bathrooms. BIG deep 2 car garage with plenty of room for your workshop. PLUS!! Bonus room off the garage makes for a great in-home office, hobby room or room to extend the interior bathroom. Cozy woodstove, central heat, whole house fan, attic fans on thermostate and evaporated cooler. Storage! handy root cellar... cement floor partial basement. The Yard...! Cute chicken coop, garden shed & wood storage, driveway accent lighting, flat fenced useable parcel with ample room to park all your toys!
Location
State CA
County El Dorado
Area 12801
Direction From Highway 50 east bound take the Cedar Grove Exit, turn left on Carson Rd.right on Pony Express Tr. approx/2.0 miles home on the right. From Highway 50 west bound take Ridgeway exit, turn right, turn left on Pony Express Tr. 1.3 miles to home on the left.
Rooms
Family Room Great Room
Basement Partial
Master Bathroom Skylight/Solar Tube, Tile, Tub w/Shower Over, Window
Master Bedroom Closet, Ground Floor
Living Room Great Room, Other
Dining Room Dining Bar, Dining/Family Combo, Formal Area
Kitchen Ceramic Counter, Pantry Closet, Tile Counter
Interior
Interior Features Skylight Tube
Heating Bio Diesel Furnace, Central, Wood Stove, Other
Cooling Ceiling Fan(s), Whole House Fan, Evaporative Cooler, Window Unit(s), See Remarks
Flooring Carpet, Wood
Equipment Attic Fan(s)
Appliance Built-In Electric Range, Free Standing Refrigerator, Dishwasher, Disposal, Microwave, Electric Cook Top, Electric Water Heater
Laundry Electric, Ground Floor, Inside Room
Exterior
Parking Features 24'+ Deep Garage, Attached, RV Access, Deck, RV Possible, Uncovered Parking Space, Workshop in Garage
Garage Spaces 2.0
Fence Back Yard, Chain Link, Wood, Front Yard, Masonry
Utilities Available Cable Available, Cable Connected, DSL Available, Electric, Internet Available
View Mountains
Roof Type Composition
Topography Level,Lot Grade Varies,Trees Many
Street Surface Paved
Porch Uncovered Deck
Private Pool No
Building
Lot Description Auto Sprinkler Front, Manual Sprinkler Rear, Street Lights, Landscape Back, Landscape Front
Story 1
Foundation MasonryPerimeter, Raised
Sewer See Remarks, Septic System
Water Meter on Site, Water District
Architectural Style Ranch, Traditional
Level or Stories One
Schools
Elementary Schools Camino Union
Middle Schools Camino Union
High Schools El Dorado Union High
School District El Dorado
Others
Senior Community No
Tax ID 076-110-011
Special Listing Condition None
Pets Allowed Yes
Read Less

Bought with Century 21 Select Real Estate
GET MORE INFORMATION




