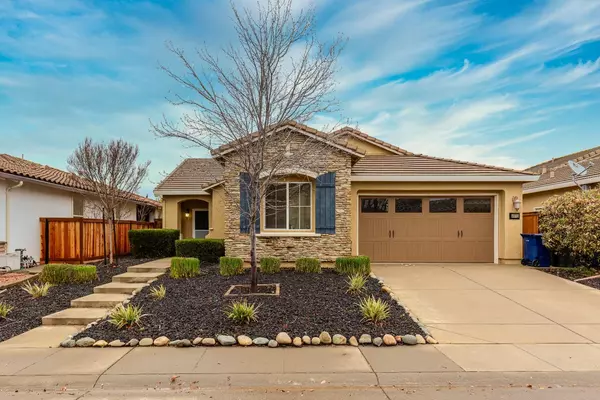For more information regarding the value of a property, please contact us for a free consultation.
4032 Cuyamaca CIR Rancho Cordova, CA 95742
Want to know what your home might be worth? Contact us for a FREE valuation!

Our team is ready to help you sell your home for the highest possible price ASAP
Key Details
Sold Price $550,000
Property Type Single Family Home
Sub Type Single Family Residence
Listing Status Sold
Purchase Type For Sale
Square Footage 1,768 sqft
Price per Sqft $311
Subdivision Sunridge
MLS Listing ID 224003880
Sold Date 02/13/24
Bedrooms 3
Full Baths 2
HOA Y/N No
Originating Board MLS Metrolist
Year Built 2011
Lot Size 5,776 Sqft
Acres 0.1326
Property Description
Spacious single story home built by K. Hovnanian tucked away on a quiet street in Sunridge. Welcome into the heart of the home with a great room floor plan beautifully laid out with 9 foot ceilings, lots of natural light, and 18x18 inch tiling spanning through out all the main areas of the home. Kitchen features granite slab counter tops with an island and sink, stainless steel GE appliances and pantry and a fridge that's yours to keep. Boasting three large bedrooms with brand new laminate flooring. Large Primary bedroom with ceiling fan, room for sitting or home office. Primary bathroom with double sinks, soaking tub and shower stall and walk in closet. Stamped concrete patio and low maintenance landscaping surrounded by single story homes giving you the ultimate privacy. Inside laundry room with sink and plenty of cabinets for storage. Upgraded with Nest thermostat and doorbell. Located within the award winning Elk Grove Unified School District and in walking distance to the neighborhood park, bike and walking trails. Close to the new Sunridge and Anatolia Shopping Centers and future developments.
Location
State CA
County Sacramento
Area 10742
Direction From Hwy 50 East. Exit Zinfandel Dr. (R) on Zinfandel Dr. (L) on Douglas Rd. (R) on Katahdin Dr. (R) on El Portal Way (L) on Cuyamaca Circle. Property is located on the right hand side.
Rooms
Master Bathroom Shower Stall(s), Double Sinks, Sunken Tub, Walk-In Closet, Window
Living Room Great Room
Dining Room Space in Kitchen
Kitchen Pantry Closet, Granite Counter, Island w/Sink
Interior
Heating Central
Cooling Ceiling Fan(s), Central
Flooring Laminate, Tile
Appliance Free Standing Gas Oven, Ice Maker, Dishwasher, Disposal, Microwave, Plumbed For Ice Maker
Laundry Cabinets, Sink, Hookups Only, Inside Room
Exterior
Parking Features Attached
Garage Spaces 2.0
Utilities Available Electric, Natural Gas Available
Roof Type Tile
Private Pool No
Building
Lot Description Auto Sprinkler F&R, Curb(s)/Gutter(s), Street Lights, Low Maintenance
Story 1
Foundation Slab
Builder Name K. Hovnanian
Sewer In & Connected
Water Meter on Site
Schools
Elementary Schools Elk Grove Unified
Middle Schools Elk Grove Unified
High Schools Elk Grove Unified
School District Sacramento
Others
Senior Community No
Tax ID 067-0830-044-0000
Special Listing Condition None
Read Less

Bought with Bentley Mortgage and Real Estate Services
GET MORE INFORMATION




