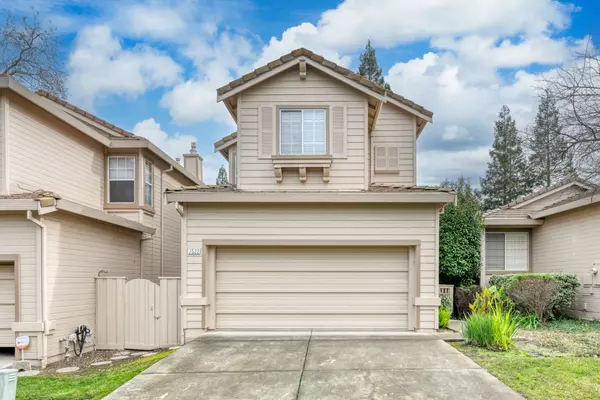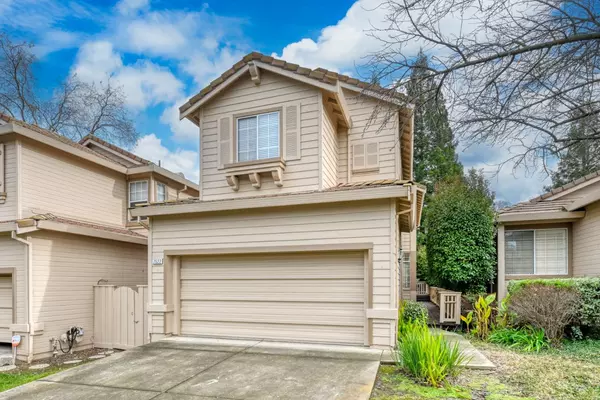For more information regarding the value of a property, please contact us for a free consultation.
7522 Pheasant Walk LN Citrus Heights, CA 95610
Want to know what your home might be worth? Contact us for a FREE valuation!

Our team is ready to help you sell your home for the highest possible price ASAP
Key Details
Sold Price $462,000
Property Type Single Family Home
Sub Type Single Family Residence
Listing Status Sold
Purchase Type For Sale
Square Footage 1,898 sqft
Price per Sqft $243
Subdivision Oak Crest Village
MLS Listing ID 224003602
Sold Date 02/25/24
Bedrooms 2
Full Baths 2
HOA Fees $433/mo
HOA Y/N Yes
Originating Board MLS Metrolist
Year Built 1996
Lot Size 2,618 Sqft
Acres 0.0601
Property Description
BEAUTIFUL HIDDEN GEM IN THE HEART OF OAK CREST VILLAGE GATED COMMUNITY. This charming two story home is located in a park-like setting which provides security, privacy and serenity. The floor plan features 2 spacious bedrooms with ensuite baths and sun-filled loft upstairs that is perfect for a secondary TV retreat. Primary suite offers a relaxing atmosphere set apart from the other rooms with access to the upstairs balcony. The primary bath is well appointed with a separate soaking tub and stall shower. The kitchen has an abundance of cabinet space, a large island with sink and a stainless appliance package. The kitchen also opens to the cozy great room that has outdoor access to the huge deck that is perfect for dining al fresco. The front living room includes a fireplace and is the perfect flex space that can double as a home office. The formal dining room and convenient downstairs powder bath round out this move-in ready home. Oak Crest Village provides walking trails, 2 pools, jacuzzi, clubhouse and tennis/pickleball courts. HOA covers exterior paint, roof, front landscaping, insurance on structure, gate and community amenities. Don't miss this ideal location!
Location
State CA
County Sacramento
Area 10610
Direction Sunrise to Oak Ave follow Oak to Oak Crest Village gated (Fox Meadow Lane) community once in turn left on Heritage Meadow Place, left onto Pheasant Walk Lane
Rooms
Master Bathroom Closet, Shower Stall(s), Double Sinks, Soaking Tub, Tile
Living Room Other
Dining Room Dining Bar, Formal Area
Kitchen Pantry Cabinet, Granite Counter, Island
Interior
Heating Central
Cooling Ceiling Fan(s), Central
Flooring Carpet, Tile
Fireplaces Number 1
Fireplaces Type Living Room
Appliance Free Standing Gas Range, Free Standing Refrigerator, Dishwasher, Disposal, Microwave
Laundry Cabinets, Dryer Included, Washer Included, Inside Room
Exterior
Exterior Feature Balcony
Parking Features Attached, Restrictions
Garage Spaces 2.0
Fence Back Yard
Pool Common Facility, See Remarks
Utilities Available Natural Gas Connected
Amenities Available Pool, Clubhouse, Game Court Exterior, Spa/Hot Tub, Tennis Courts, Greenbelt, Trails
Roof Type Tile
Porch Covered Deck, Uncovered Deck
Private Pool Yes
Building
Lot Description Close to Clubhouse, Cul-De-Sac, Gated Community, Landscape Front
Story 2
Foundation Slab
Builder Name Beazer
Sewer In & Connected, Public Sewer
Water Public
Architectural Style Traditional
Schools
Elementary Schools San Juan Unified
Middle Schools San Juan Unified
High Schools San Juan Unified
School District Sacramento
Others
HOA Fee Include MaintenanceExterior, Pool
Senior Community No
Restrictions Exterior Alterations,Parking
Tax ID 224-0950-010-000
Special Listing Condition None
Read Less

Bought with Revest Homes, Inc.
GET MORE INFORMATION



