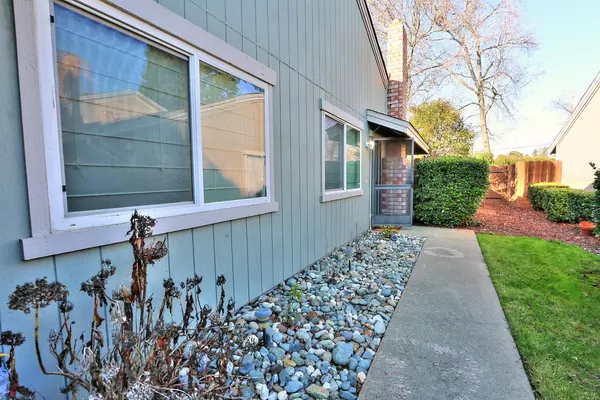For more information regarding the value of a property, please contact us for a free consultation.
6841 Susanna CT Citrus Heights, CA 95621
Want to know what your home might be worth? Contact us for a FREE valuation!

Our team is ready to help you sell your home for the highest possible price ASAP
Key Details
Sold Price $380,000
Property Type Condo
Sub Type Condominium
Listing Status Sold
Purchase Type For Sale
Square Footage 1,241 sqft
Price per Sqft $306
Subdivision Crosswoods East
MLS Listing ID 224008606
Sold Date 03/22/24
Bedrooms 3
Full Baths 1
HOA Fees $460/mo
HOA Y/N Yes
Originating Board MLS Metrolist
Year Built 1978
Lot Size 3,049 Sqft
Acres 0.07
Property Description
Biggest 3 bedroom 1-story end unit in Crosswoods East. Home was tastefully updated by previous owner in 2017. The third bedroom was converted to a hobby room/office. Private backyard and private courtyard off the master bedroom. Lighted walking paths and a nice pool. Brand new stain master carpet installed. Newer Central Heat & Air. Home is close (but not too close) to shopping, restaurants, public tennis courts, freeway and even a library.
Location
State CA
County Sacramento
Area 10621
Direction Off Auburn Blvd between Van Maren and Costco take the San Tomas light (go south). Then take the first left at La Costa & then left on Susanna to address.
Rooms
Living Room Other
Dining Room Dining Bar
Kitchen Tile Counter
Interior
Heating Central, Gas
Cooling Ceiling Fan(s), Central
Flooring Carpet, Simulated Wood, Tile
Fireplaces Number 1
Fireplaces Type Brick, Living Room
Window Features Dual Pane Full,Window Screens
Appliance Free Standing Refrigerator, ENERGY STAR Qualified Appliances
Laundry Dryer Included, Washer Included, In Garage
Exterior
Parking Features Garage Door Opener, Guest Parking Available
Garage Spaces 2.0
Fence Back Yard
Utilities Available Cable Connected, Electric, Internet Available, Natural Gas Connected
Amenities Available Pool
Roof Type Composition
Private Pool No
Building
Lot Description Auto Sprinkler Front, Court, Landscape Back, Landscape Front
Story 1
Foundation Slab
Sewer Sewer Connected & Paid, Sewer in Street
Water Meter on Site
Architectural Style Ranch
Schools
Elementary Schools San Juan Unified
Middle Schools San Juan Unified
High Schools San Juan Unified
School District Sacramento
Others
HOA Fee Include CableTV, MaintenanceExterior, MaintenanceGrounds, Pool
Senior Community No
Tax ID 229-0710-005-0000
Special Listing Condition None
Read Less

Bought with Realty ONE Group Complete
GET MORE INFORMATION



