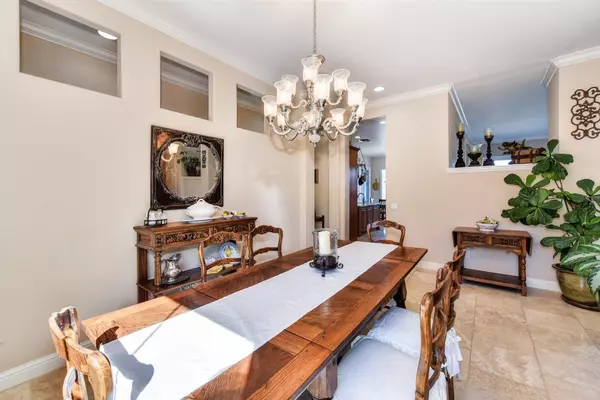For more information regarding the value of a property, please contact us for a free consultation.
569 Sawka Drive Auburn, CA 95603
Want to know what your home might be worth? Contact us for a FREE valuation!

Our team is ready to help you sell your home for the highest possible price ASAP
Key Details
Sold Price $750,000
Property Type Single Family Home
Sub Type Single Family Residence
Listing Status Sold
Purchase Type For Sale
Square Footage 3,624 sqft
Price per Sqft $206
Subdivision Grand Oaks
MLS Listing ID 224008331
Sold Date 03/30/24
Bedrooms 4
Full Baths 4
HOA Fees $68/qua
HOA Y/N Yes
Originating Board MLS Metrolist
Year Built 2002
Lot Size 7,466 Sqft
Acres 0.1714
Property Description
Luxury living in this magnificent South Auburn residence boasting 4 generously sized bedrooms and 4.5 baths a true dream for those seeking space and sophistication. Step inside and you are greeted by a separate plush living room, a perfect space for formal gatherings or quiet evenings. The heart of the home is the expansive downstairs family room, a haven for relaxation and entertainment. The homes design offers exceptional versatility featuring two additional suites downstairs. These spaces provide ideal accommodations for guests or can be used as private home offices or multigenerational living. The crown jewel of the property is the luxurious master suite, complete with a cozy fireplace and sitting area, perfect for unwinding. This private retreat also offers outside access for sunset coffee or cocktails. Low Maintenance landscape means more time relaxing and vacationing. Don't forget to view the Virtual Video attached. Home upgrades includes New HVAC, carpet, water heater, kitchen appliances and decks.
Location
State CA
County Placer
Area 12301
Direction Indian Hill to Grand Oaks to Sawka
Rooms
Family Room Deck Attached, View
Master Bathroom Shower Stall(s), Double Sinks, Jetted Tub, Tile, Walk-In Closet 2+, Window
Master Bedroom Balcony, Ground Floor, Outside Access, Sitting Area
Living Room Deck Attached, View
Dining Room Space in Kitchen, Formal Area
Kitchen Breakfast Area, Pantry Closet, Granite Counter, Island, Island w/Sink, Tile Counter
Interior
Interior Features Formal Entry
Heating Central, Natural Gas
Cooling Central, MultiZone
Flooring Carpet, Tile
Fireplaces Number 3
Fireplaces Type Living Room, Master Bedroom, Family Room, Gas Log, Gas Piped
Window Features Dual Pane Full
Appliance Built-In Electric Oven, Hood Over Range, Dishwasher, Disposal, Microwave
Laundry Inside Room
Exterior
Parking Features Garage Door Opener, Garage Facing Front
Garage Spaces 3.0
Fence Back Yard, Wood
Utilities Available Cable Connected, Electric, Natural Gas Connected
Amenities Available Dog Park
Roof Type Tile
Topography Downslope,Lot Grade Varies
Street Surface Paved
Porch Front Porch, Uncovered Deck
Private Pool No
Building
Lot Description Auto Sprinkler F&R, Landscape Back, Landscape Front, Low Maintenance
Story 2
Foundation Raised
Sewer Public Sewer
Water Public
Architectural Style Cape Cod
Level or Stories Two
Schools
Elementary Schools Auburn Union
Middle Schools Auburn Union
High Schools Placer Union High
School District Placer
Others
HOA Fee Include MaintenanceGrounds
Senior Community No
Tax ID 040-544-009-000
Special Listing Condition Offer As Is
Pets Allowed Yes, Cats OK, Dogs OK
Read Less

Bought with Realty One Group Complete
GET MORE INFORMATION




