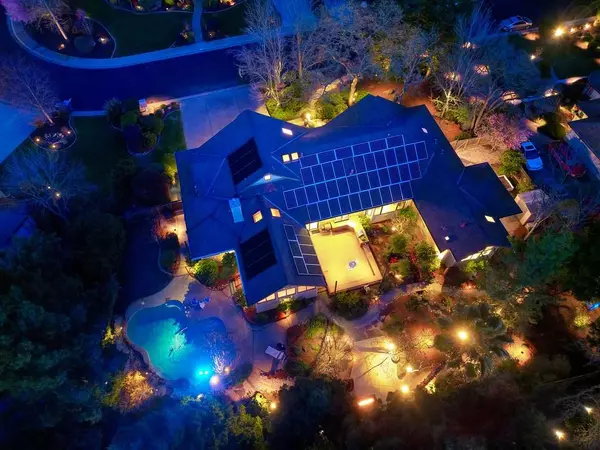For more information regarding the value of a property, please contact us for a free consultation.
5743 Brandywine CT Granite Bay, CA 95746
Want to know what your home might be worth? Contact us for a FREE valuation!

Our team is ready to help you sell your home for the highest possible price ASAP
Key Details
Sold Price $1,550,000
Property Type Single Family Home
Sub Type Single Family Residence
Listing Status Sold
Purchase Type For Sale
Square Footage 3,887 sqft
Price per Sqft $398
MLS Listing ID 224022683
Sold Date 05/10/24
Bedrooms 4
Full Baths 3
HOA Y/N No
Originating Board MLS Metrolist
Year Built 1989
Lot Size 0.450 Acres
Acres 0.4497
Property Description
PLEASE CLICK VIDEO LINK FOR FULL PROPERTY VIDEO AND A DETAILED LIST OF UPGRADES!!! Discover a residence straight out of Architectural Digest, meticulously upgraded to perfection. Experience the ultimate kitchen remodel with top-tier cabinets, countertops, appliances, and more. The family room boasts a modern fireplace, maple wood ceilings, and bi-folding doors opening to a vast light & bright California sunroom. Step into a serene, resort-style backyard featuring a huge deck with a built-in BBQ, a relaxing raised firepit, and a solar-heated pool, perfect for families or entertaining. The property shines with a new Trex deck, built-in BBQ, stylish sunroom, custom firepit, and designer outdoor lighting with a large 11.95 kW OWNED solar system. This home is a blend of luxury, sustainability, and unparalleled craftsmanship, offering a lifestyle that's both eco-conscious and opulent. Welcome to your dream oasis, where exquisite taste and innovation meet.
Location
State CA
County Placer
Area 12746
Direction From Douglas Blvd turn onto Berg St, Right on Macargo Rd, Left on Cantershire Way, Left on Brandywine Ct, property on Right.
Rooms
Master Bathroom Shower Stall(s), Double Sinks, Tub
Master Bedroom Ground Floor, Walk-In Closet
Living Room Great Room
Dining Room Formal Area
Kitchen Butcher Block Counters, Quartz Counter, Island
Interior
Heating Central, Fireplace Insert, Gas
Cooling Ceiling Fan(s), Central, Whole House Fan, MultiZone
Flooring Carpet, Tile, Wood
Fireplaces Number 1
Fireplaces Type Insert, Metal, Family Room, Gas Piped
Equipment Central Vacuum
Window Features Dual Pane Full
Appliance Built-In BBQ, Free Standing Gas Range, Built-In Refrigerator, Hood Over Range, Compactor, Dishwasher, Disposal, Tankless Water Heater
Laundry Cabinets, Gas Hook-Up, Inside Room
Exterior
Exterior Feature BBQ Built-In, Fire Pit
Parking Features Garage Facing Front
Garage Spaces 3.0
Fence Back Yard
Pool Built-In, On Lot, Gunite Construction, Solar Heat
Utilities Available Public, Solar, Internet Available, Natural Gas Connected
Roof Type Composition
Street Surface Paved
Porch Uncovered Deck
Private Pool Yes
Building
Lot Description Cul-De-Sac
Story 2
Foundation Raised
Sewer In & Connected
Water Meter on Site, Public
Architectural Style Modern/High Tech
Schools
Elementary Schools Eureka Union
Middle Schools Eureka Union
High Schools Roseville Joint
School District Placer
Others
Senior Community No
Tax ID 048-530-005-000
Special Listing Condition None
Read Less

Bought with Coldwell Banker Realty
GET MORE INFORMATION



