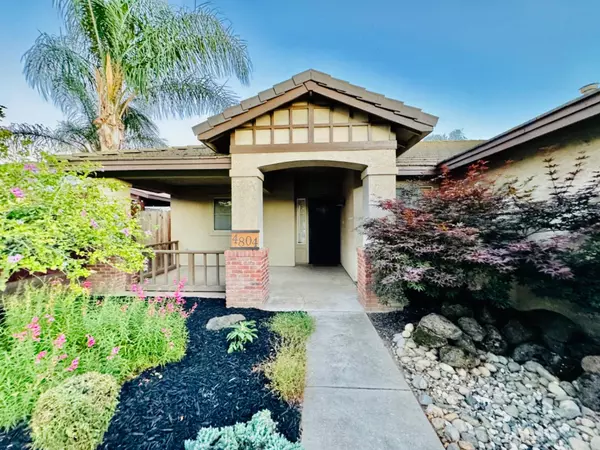For more information regarding the value of a property, please contact us for a free consultation.
4804 Wild Rose DR Salida, CA 95368
Want to know what your home might be worth? Contact us for a FREE valuation!

Our team is ready to help you sell your home for the highest possible price ASAP
Key Details
Sold Price $505,000
Property Type Single Family Home
Sub Type Single Family Residence
Listing Status Sold
Purchase Type For Sale
Square Footage 1,359 sqft
Price per Sqft $371
MLS Listing ID 224063956
Sold Date 07/24/24
Bedrooms 3
Full Baths 2
HOA Y/N No
Originating Board MLS Metrolist
Year Built 1998
Lot Size 5,998 Sqft
Acres 0.1377
Property Description
As you drive up, you'll fall in love with the covered front entrance, ideal for enjoying a cup of coffee or a glass of wine. Stepping inside, you'll be greeted by an open floor plan and soaring vaulted ceilings. The newly remodeled kitchen is spacious and bright, featuring plenty of cabinets and solid surface counter space, along with a dining bar. Adjacent to the kitchen, the dining area overlooks the family room, offering a sliding glass door and ample windows that flood the space with natural light. Fresh new interior paint and new carpet in all bedrooms. Outside, the backyard is a true retreat, featuring an inviting pool with beach entrance, an extra-large covered patio and pergola, perfect for summer BBQs and gatherings. Finished Garage. Don't miss the opportunity to make this your new home schedule a viewing today!
Location
State CA
County Stanislaus
Area 20110
Direction Left on Adrianna Way, then left on Wild Rose Drive, house on the left.
Rooms
Family Room Cathedral/Vaulted
Master Bathroom Closet, Double Sinks, Tub w/Shower Over, Walk-In Closet
Master Bedroom Walk-In Closet
Living Room Cathedral/Vaulted
Dining Room Breakfast Nook, Dining Bar, Dining/Family Combo, Dining/Living Combo, Formal Area
Kitchen Breakfast Area, Quartz Counter
Interior
Interior Features Cathedral Ceiling
Heating Central, Fireplace(s)
Cooling Ceiling Fan(s), Central
Flooring Carpet, Tile
Fireplaces Number 1
Fireplaces Type Other
Window Features Window Coverings,Window Screens
Appliance Dishwasher, Disposal, Microwave, Free Standing Electric Oven
Laundry Cabinets, Laundry Closet, Hookups Only
Exterior
Exterior Feature Covered Courtyard
Parking Features Attached, Garage Door Opener, Garage Facing Front
Garage Spaces 2.0
Fence Wood
Pool Built-In, Gunite Construction
Utilities Available Cable Available, Public, Internet Available
Roof Type Tile
Porch Front Porch, Covered Patio
Private Pool Yes
Building
Lot Description Auto Sprinkler F&R, Curb(s), Landscape Back, Landscape Front
Story 1
Foundation Concrete
Sewer Public Sewer
Water Public
Architectural Style Traditional
Schools
Elementary Schools Salida Union
Middle Schools Salida Union
High Schools Modesto City
School District Stanislaus
Others
Senior Community No
Tax ID 135-036-045-000
Special Listing Condition Offer As Is
Read Less

Bought with Laber Enterprises
GET MORE INFORMATION



