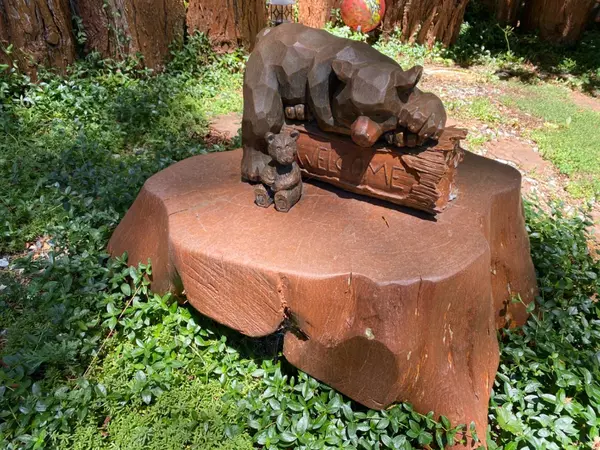For more information regarding the value of a property, please contact us for a free consultation.
26705 High Trees DR Pioneer, CA 95666
Want to know what your home might be worth? Contact us for a FREE valuation!

Our team is ready to help you sell your home for the highest possible price ASAP
Key Details
Sold Price $310,000
Property Type Single Family Home
Sub Type Single Family Residence
Listing Status Sold
Purchase Type For Sale
Square Footage 1,008 sqft
Price per Sqft $307
Subdivision Amador Pines
MLS Listing ID 224070450
Sold Date 08/05/24
Bedrooms 2
Full Baths 1
HOA Y/N No
Originating Board MLS Metrolist
Year Built 1987
Lot Size 1.310 Acres
Acres 1.31
Property Description
Enjoy playing in the snow during the wintertime and camping under the star-filled nights in the summertime! Imagine owning this super cute Chalet style home, located in the forest and offering fairytale-like vibes!! With the most adorable front pathway and outdoor BBQ pit area, this 2 bedroom 1 bath home feels like it's right out of a storybook. There is a huge loft area, making it easy for entertaining or for friends and family to come and visit. Bring your animals, if you want to, as there is room for them on the 1.31 acre (relatively flat) parcel. This home has an expansive deck, detached garage, multiple storage buildings, and a bonus carport! There is a circular, chip sealed driveway adding to the curb appeal and reducing dust in the summer weather. There is central heat and air which isn't that common for Pioneer homes. Don't want to use the central heat - no worries because you have a beautiful wood burning stove as a secondary heat source.
Location
State CA
County Amador
Area 22014
Direction Hwy 88 to Lodge Rd. Left onto Amador Lane/High Trees Dr. Shared driveway will be on the right.
Rooms
Master Bedroom Balcony, Ground Floor, Outside Access
Living Room Cathedral/Vaulted, Skylight(s)
Dining Room Dining Bar, Space in Kitchen
Kitchen Tile Counter
Interior
Interior Features Cathedral Ceiling, Skylight(s)
Heating Central, Wood Stove
Cooling Central
Flooring Carpet, Linoleum, Wood
Fireplaces Number 1
Fireplaces Type Living Room, Wood Burning, Wood Stove
Appliance Free Standing Refrigerator, Gas Cook Top, Gas Water Heater, Free Standing Electric Range
Laundry Laundry Closet
Exterior
Exterior Feature Balcony, BBQ Built-In, Dog Run, Fire Pit
Parking Features RV Possible, Detached, Garage Facing Front, Uncovered Parking Space, Guest Parking Available
Garage Spaces 1.0
Fence Partial
Utilities Available Cable Available, Propane Tank Owned, DSL Available, Electric, Internet Available
View Forest, Woods, Mountains
Roof Type Composition
Topography Level,Lot Grade Varies
Street Surface Chip And Seal,Gravel
Porch Front Porch, Covered Deck, Uncovered Deck
Private Pool No
Building
Lot Description Private
Story 2
Foundation Raised
Sewer Septic System
Water Well
Architectural Style Chalet
Level or Stories Two
Schools
Elementary Schools Amador Unified
Middle Schools Amador Unified
High Schools Amador Unified
School District Amador
Others
Senior Community No
Tax ID 032-260-021-000
Special Listing Condition None
Pets Allowed Yes, Cats OK, Dogs OK
Read Less

Bought with Mosaik Real Estate
GET MORE INFORMATION



