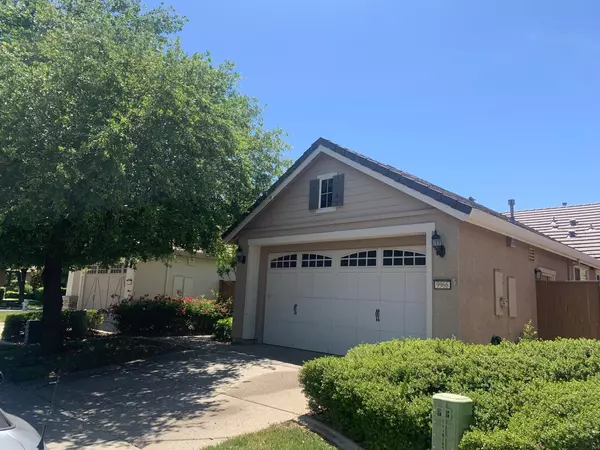For more information regarding the value of a property, please contact us for a free consultation.
9966 Caldon WAY Elk Grove, CA 95757
Want to know what your home might be worth? Contact us for a FREE valuation!

Our team is ready to help you sell your home for the highest possible price ASAP
Key Details
Sold Price $540,000
Property Type Single Family Home
Sub Type Single Family Residence
Listing Status Sold
Purchase Type For Sale
Square Footage 1,343 sqft
Price per Sqft $402
Subdivision Del Webb-Laguna Ridge Village 5
MLS Listing ID 224069802
Sold Date 10/05/24
Bedrooms 2
Full Baths 2
HOA Fees $173/qua
HOA Y/N Yes
Originating Board MLS Metrolist
Year Built 2009
Lot Size 3,999 Sqft
Acres 0.0918
Property Description
A beautiful well-kept home in Glenbrooke with brand new carpeting and all furniture and furnishings can be included. It's just awaiting its next owner. The living/dining area is spacious and has laminate flooring, then the kitchen, the nook, hall and baths have tile. This is a Del Webb community for the over 55 crowd! Glenbrooke is a beautiful community with walking paths and parks as well as a clubhouse featuring resort style pool & spa, pickelball & tennis courts, recreation facility and so much more to offer. Front yard is maintained by Glenbrooke Association. You do not want to miss this one! You'll love living here. The master bedroom is in the rear, has a huge walk in closet across from the double sinks, and a double sized shower. The secondary bedroom is up front off a small hall and behind the kitchen. The main bathroom is right there, so it's almost like having 2 master suites. The laundry room accommodates a full sized washer and dryer and those are included in your purchase. The garage has one entire wall full of cabinets for all your hobbies, holiday decor and toys! A small, easy-to-manage rear yard is on the West end of the house.
Location
State CA
County Sacramento
Area 10757
Direction 99 or 5 to Elk Grove Blvd. South on Bruceville Road, Left on Del Webb, and Right on Caldon.
Rooms
Master Bathroom Shower Stall(s), Double Sinks, Walk-In Closet
Living Room Great Room
Dining Room Space in Kitchen, Dining/Living Combo
Kitchen Breakfast Area, Pantry Closet, Granite Counter
Interior
Heating Central, Gas
Cooling Central
Flooring Carpet, Laminate, Tile
Window Features Dual Pane Full,Window Coverings,Window Screens
Appliance Free Standing Refrigerator, Built-In Gas Range, Gas Water Heater, Dishwasher, Disposal, Microwave
Laundry Cabinets, Dryer Included, Electric, Gas Hook-Up, Washer Included, Inside Room
Exterior
Parking Features Garage Door Opener, Garage Facing Front
Garage Spaces 2.0
Fence Back Yard, Wood
Pool Built-In, Common Facility
Utilities Available Cable Connected, Public, Electric, Natural Gas Connected
Amenities Available Barbeque, Pool, Clubhouse, Putting Green(s), Rec Room w/Fireplace, Recreation Facilities, Exercise Room, Spa/Hot Tub, Tennis Courts, Greenbelt, Gym, Park
Roof Type Tile
Topography Level
Street Surface Asphalt
Porch Awning, Front Porch
Private Pool Yes
Building
Lot Description Auto Sprinkler F&R, Close to Clubhouse, Curb(s)/Gutter(s), Street Lights, Landscape Back, Landscape Front
Story 1
Foundation Slab
Sewer Sewer Connected & Paid, Public Sewer
Water Meter on Site, Public
Architectural Style Contemporary
Level or Stories One
Schools
Elementary Schools Elk Grove Unified
Middle Schools Elk Grove Unified
High Schools Elk Grove Unified
School District Sacramento
Others
HOA Fee Include MaintenanceExterior, MaintenanceGrounds, Pool
Senior Community Yes
Restrictions Age Restrictions
Tax ID 132-1970-077-0000
Special Listing Condition None
Pets Allowed Yes
Read Less

Bought with Realty One Group Complete
GET MORE INFORMATION




