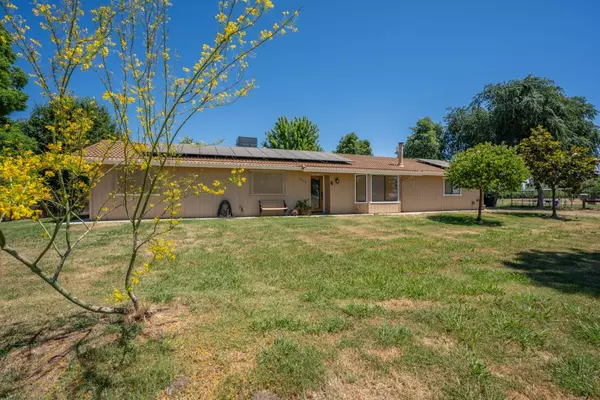For more information regarding the value of a property, please contact us for a free consultation.
13434 Jefferson ST Le Grand, CA 95333
Want to know what your home might be worth? Contact us for a FREE valuation!

Our team is ready to help you sell your home for the highest possible price ASAP
Key Details
Sold Price $500,000
Property Type Single Family Home
Sub Type Single Family Residence
Listing Status Sold
Purchase Type For Sale
Square Footage 1,570 sqft
Price per Sqft $318
MLS Listing ID 224079106
Sold Date 10/18/24
Bedrooms 3
Full Baths 2
HOA Y/N No
Originating Board MLS Metrolist
Year Built 1989
Lot Size 2.222 Acres
Acres 2.2224
Property Description
Welcome to 13434 Jefferson St., a unique residence built by the current owner, combining modern luxury with rustic charm on a slightly more than 2-acre property. This stunning home features a gourmet kitchen with granite countertops and solid wood cabinets, complete with custom pull-out drawers. The induction range and cooktop are perfect for culinary enthusiasts. Solid wood floors and exposed aggregate flooring enhance the home's natural elegance. Energy efficiency is ensured with a fully owned solar system and Tesla Powerwall. The home offers 3 spacious bedrooms and 2 well-appointed bathrooms, designed for comfort and style. The open-concept living and dining areas are ideal for entertaining guests or enjoying family time. Situated on a generous lot, this property offers ample space for outdoor activities. The landscape is dotted with fruit trees, providing fresh, homegrown produce. The additional corner lot has MID irrigation, perfect for planting, gardening, animal grazing, or expanding your outdoor living space. For your convenience, the home is connected to city water and sewer. Experience the tranquility and charm of country living with all the modern amenities you desire. Contact us today to schedule a private showing of this rare find in Le Grand.
Location
State CA
County Merced
Area 20423
Direction From Santa Fe Ave turn left ont0 Jefferson St
Rooms
Master Bathroom Double Sinks, Granite
Master Bedroom Walk-In Closet, Sitting Area
Living Room Great Room
Dining Room Dining Bar, Dining/Family Combo
Kitchen Granite Counter
Interior
Heating Central, Wood Stove
Cooling Ceiling Fan(s), Central
Flooring Wood, Other
Fireplaces Number 1
Fireplaces Type Wood Stove
Appliance Dishwasher, Disposal, Free Standing Electric Oven
Laundry Cabinets, Inside Room
Exterior
Parking Features Garage Facing Side
Garage Spaces 2.0
Fence Back Yard
Utilities Available Public, Electric
View Pasture
Roof Type Tile
Topography Level
Private Pool No
Building
Lot Description Corner
Story 1
Foundation Concrete, Slab
Sewer Public Sewer
Water Public
Architectural Style Ranch
Schools
Elementary Schools Le Grand Elementary
Middle Schools Le Grand Elementary
High Schools Le Grand High
School District Merced
Others
Senior Community No
Tax ID 318-101-010-000
Special Listing Condition None
Read Less

Bought with Realty Executives of Northern California
GET MORE INFORMATION




