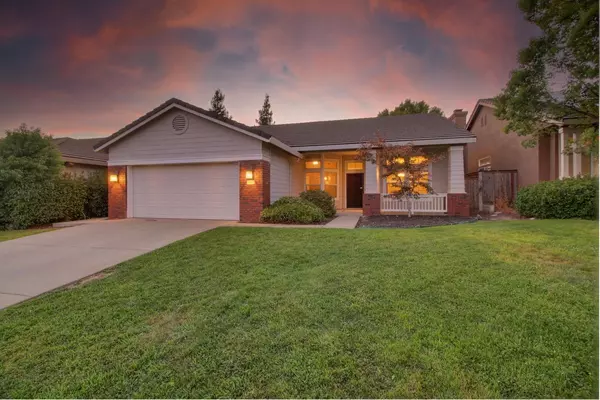For more information regarding the value of a property, please contact us for a free consultation.
5504 New Vista DR Rocklin, CA 95765
Want to know what your home might be worth? Contact us for a FREE valuation!

Our team is ready to help you sell your home for the highest possible price ASAP
Key Details
Sold Price $590,000
Property Type Single Family Home
Sub Type Single Family Residence
Listing Status Sold
Purchase Type For Sale
Square Footage 1,636 sqft
Price per Sqft $360
Subdivision Stanford Ranch Ph 04
MLS Listing ID 224107699
Sold Date 10/24/24
Bedrooms 3
Full Baths 2
HOA Y/N No
Originating Board MLS Metrolist
Year Built 1997
Lot Size 5,872 Sqft
Acres 0.1348
Property Description
Nestled in one of Rocklin's most peaceful neighborhoods, this stunning 3 bedroom, 2 bathroom home is a true gem. With top-rated Rocklin schools just minutes away and a variety of shopping and dining options nearby, the location is unbeatable. This home has been meticulously maintained with desirable upgrades throughout. Enjoy a clear pest report and a 2-year roof certification, providing peace of mind for the new owners. The backyard is a relaxing oasis with low-maintenance artificial grass and a spacious covered patio, complete with an outdoor fanperfect for those warm summer evenings. Inside, the open floor plan boasts elegant hardwood floors, a cozy fireplace, and a beautifully remodeled kitchen featuring granite countertops, stainless steel appliances, and a custom tile backsplash. The spacious primary bedroom includes backyard access and an en-suite bath with a soaking tub and separate shower. With a 2 car garage and move-in ready condition, this home offers luxury and convenience in an amazing location.
Location
State CA
County Placer
Area 12765
Direction From 65 Fwy, exit Sunset heading East. Turn left on W oaks Blvd, turn right on Ridge Gate, make immediate right not New Vista, home on right.
Rooms
Living Room Great Room
Dining Room Dining/Living Combo
Kitchen Breakfast Area, Pantry Cabinet, Granite Counter, Island w/Sink, Kitchen/Family Combo
Interior
Heating Central
Cooling Ceiling Fan(s), Central
Flooring Carpet, Laminate, Tile
Fireplaces Number 1
Fireplaces Type Family Room, Wood Burning
Window Features Dual Pane Full
Appliance Free Standing Gas Oven, Free Standing Gas Range, Gas Water Heater, Dishwasher, Disposal, Plumbed For Ice Maker
Laundry Gas Hook-Up, Inside Area
Exterior
Parking Features Attached, Garage Door Opener, Garage Facing Front, Interior Access
Garage Spaces 2.0
Utilities Available Public, Electric, Underground Utilities, Internet Available, Natural Gas Available
Roof Type Tile
Street Surface Asphalt
Porch Front Porch, Covered Patio
Private Pool No
Building
Lot Description Auto Sprinkler F&R, Curb(s)/Gutter(s), Grass Artificial, Street Lights, Low Maintenance
Story 1
Foundation Concrete, Slab
Sewer Public Sewer
Water Water District, Public
Architectural Style Ranch
Level or Stories One
Schools
Elementary Schools Rocklin Unified
Middle Schools Rocklin Unified
High Schools Rocklin Unified
School District Placer
Others
Senior Community No
Tax ID 373-020-026-000
Special Listing Condition None
Read Less

Bought with Intero Real Estate Services
GET MORE INFORMATION



