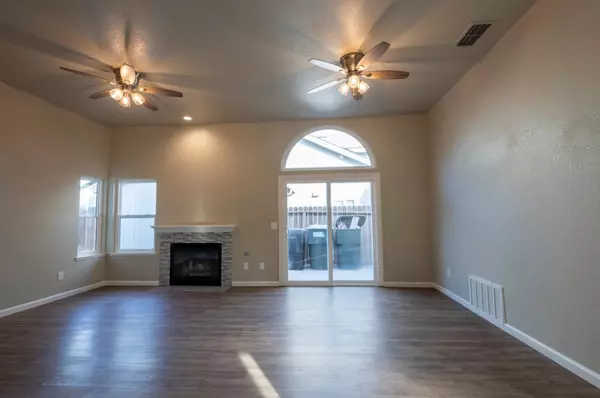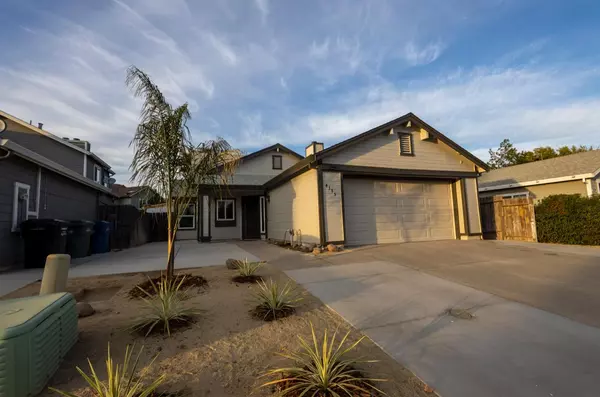For more information regarding the value of a property, please contact us for a free consultation.
4385 Country Run WAY Antelope, CA 95843
Want to know what your home might be worth? Contact us for a FREE valuation!

Our team is ready to help you sell your home for the highest possible price ASAP
Key Details
Sold Price $455,000
Property Type Single Family Home
Sub Type Single Family Residence
Listing Status Sold
Purchase Type For Sale
Square Footage 1,157 sqft
Price per Sqft $393
MLS Listing ID 224115090
Sold Date 11/12/24
Bedrooms 3
Full Baths 2
HOA Y/N No
Originating Board MLS Metrolist
Year Built 1989
Lot Size 4,726 Sqft
Acres 0.1085
Property Description
Welcome to your dream home located in the Dry Creek School District! This meticulously maintained 3-bedroom, 2-bath residence boasts an array of modern upgrades and thoughtful features that make it truly exceptional. Enjoy low-maintenance front and back yards, perfect for outdoor relaxation and entertaining. An outdoor shed provides convenient storage, while a certified roof and freshly cleaned gutters ensure peace of mind. Inside, revel in the fresh ambiance created by new paint throughout, complemented by stylish updated lighting and ceiling fans. The upgraded kitchen and bathrooms feature gorgeous granite countertops, adding a touch of luxury. The new LVP and tile flooring flow seamlessly, leading you to spacious, light-filled rooms with newer windows, new insulated garage door and opener and updated electrical outlets and switches. The home also includes all-new interior 6-panel doors for a polished look. Stay secure with a Ring camera system and enjoy year-round comfort with a newer HVAC system. Outside, the extended concrete driveway and patio offer ample space for gatherings. This home is a perfect blend of style, comfort, and convenience don't miss your chance to make it yours!
Location
State CA
County Sacramento
Area 10843
Direction From Elkhorn, north on Walerga, Right on Old Dairy, left on Country Run to address on left.
Rooms
Living Room Great Room
Dining Room Space in Kitchen, Dining/Living Combo
Kitchen Tile Counter
Interior
Heating Central
Cooling Central
Flooring Carpet, Laminate
Fireplaces Number 1
Fireplaces Type Living Room
Laundry In Garage
Exterior
Parking Features Attached, Garage Door Opener, Garage Facing Front
Garage Spaces 2.0
Fence Back Yard, Fenced
Utilities Available Public
Roof Type Composition
Private Pool No
Building
Lot Description Auto Sprinkler F&R, Landscape Back, Landscape Front, Low Maintenance
Story 1
Foundation Slab
Sewer In & Connected
Water Public
Schools
Elementary Schools Dry Creek Joint
Middle Schools Dry Creek Joint
High Schools Center Joint Unified
School District Sacramento
Others
Senior Community No
Tax ID 203-0940-022-0000
Special Listing Condition None
Read Less

Bought with GUIDE Real Estate
GET MORE INFORMATION




