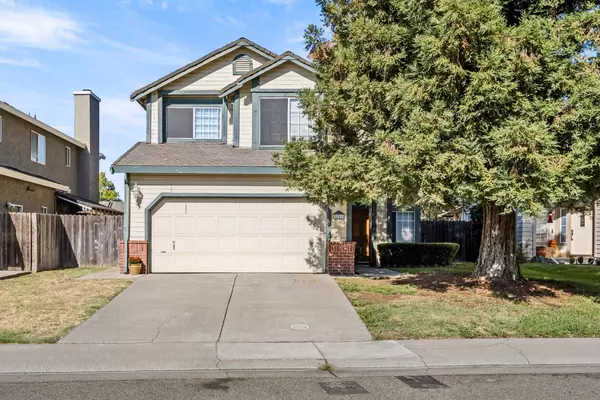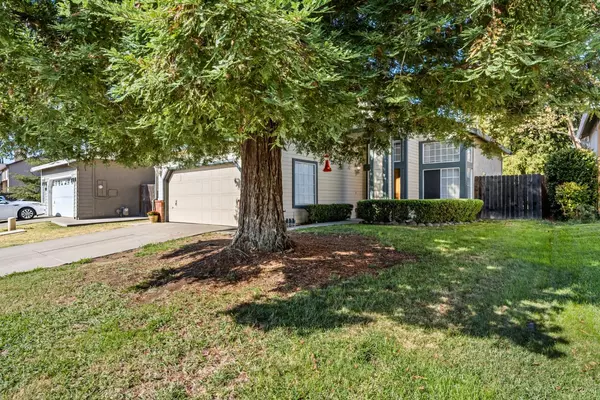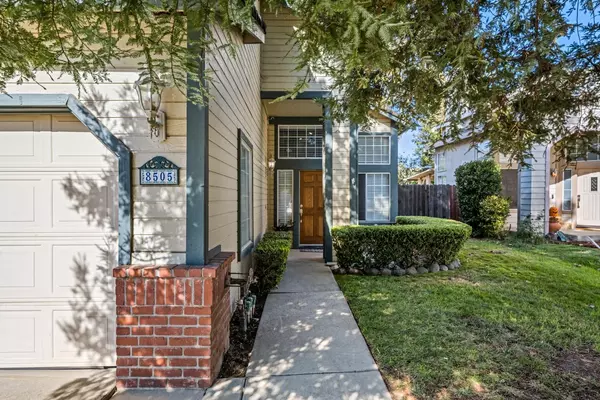For more information regarding the value of a property, please contact us for a free consultation.
8505 Longspur WAY Antelope, CA 95843
Want to know what your home might be worth? Contact us for a FREE valuation!

Our team is ready to help you sell your home for the highest possible price ASAP
Key Details
Sold Price $515,000
Property Type Single Family Home
Sub Type Single Family Residence
Listing Status Sold
Purchase Type For Sale
Square Footage 1,670 sqft
Price per Sqft $308
Subdivision Antelope Oaks 03E
MLS Listing ID 224113516
Sold Date 12/06/24
Bedrooms 3
Full Baths 2
HOA Y/N No
Originating Board MLS Metrolist
Year Built 1991
Lot Size 5,378 Sqft
Acres 0.1235
Property Description
Welcome to this comfortable 3 Bedroom 2 1/2 Bath, home, situated in the Dry Creek Elementary/Middle School and Roseville Joint High School Districts. This charming home is close to Dry Creek Community Park and walking trails. Entrance of the home features vaulted ceilings in the living room and Dining Room areas. The Kitchen has granite counters and spacious breakfast area updated vinyl dual pane windows and window coverings. The cozy family room features a wood burning Fireplace with Brick Surround, French doors to the back yard, seeded and ready for the imagination of the new family. Seller has just installed new carpet, painted trim, all interior doors, banisters and baseboards and installed new blinds in Living and Dining area. Newer updates include CH&A in 2017, insulation, and Windows, lighting throughout Most of the home, gas water heater, and electrical outlets, the Primary bedroom ensuite is lovely w/updated light fixtures, and new shower surround.
Location
State CA
County Sacramento
Area 10843
Direction Walerga Rd to Old Dairy Drive, to Longspur Way.
Rooms
Master Bathroom Shower Stall(s), Double Sinks, Soaking Tub, Walk-In Closet, Window
Living Room Cathedral/Vaulted
Dining Room Breakfast Nook, Dining/Living Combo
Kitchen Breakfast Area, Pantry Cabinet, Granite Counter
Interior
Heating Central
Cooling Central
Flooring Carpet, Simulated Wood, Laminate, Linoleum
Fireplaces Number 1
Fireplaces Type Family Room, Wood Burning, Gas Piped, Gas Starter
Appliance Gas Water Heater, Dishwasher, Disposal, Microwave, Double Oven, Electric Cook Top
Laundry Cabinets, Electric, Inside Room
Exterior
Exterior Feature Dog Run
Parking Features Garage Facing Front, Interior Access
Garage Spaces 2.0
Fence Fenced
Utilities Available Public
Roof Type Composition
Street Surface Paved
Porch Covered Patio
Private Pool No
Building
Lot Description Auto Sprinkler F&R, Curb(s)/Gutter(s)
Story 2
Foundation Slab
Sewer Sewer Connected & Paid
Water Public
Schools
Elementary Schools Dry Creek Joint
Middle Schools Dry Creek Joint
High Schools Roseville Joint
School District Sacramento
Others
Senior Community No
Tax ID 203-1240-002-000
Special Listing Condition None
Read Less

Bought with eXp Realty of California Inc.
GET MORE INFORMATION




