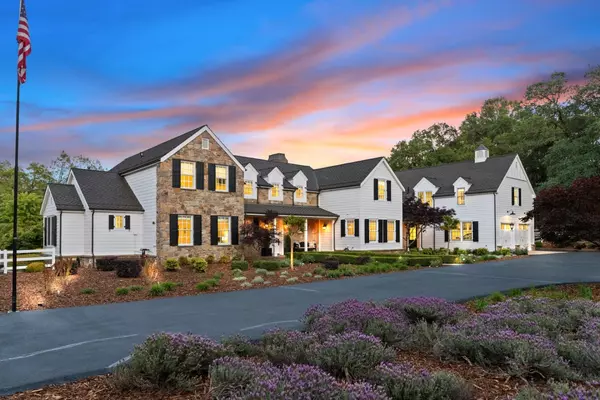For more information regarding the value of a property, please contact us for a free consultation.
4081 Wigeon CT Shingle Springs, CA 95682
Want to know what your home might be worth? Contact us for a FREE valuation!

Our team is ready to help you sell your home for the highest possible price ASAP
Key Details
Sold Price $3,000,000
Property Type Single Family Home
Sub Type Single Family Residence
Listing Status Sold
Purchase Type For Sale
Square Footage 4,412 sqft
Price per Sqft $679
MLS Listing ID 224045924
Sold Date 12/20/24
Bedrooms 5
Full Baths 3
HOA Y/N No
Originating Board MLS Metrolist
Year Built 2012
Lot Size 5.280 Acres
Acres 5.28
Property Description
Immerse yourself in colonial charm while reveling in the modern comforts of this exquisite Pennsylvania inspired farmhouse. Every detail exudes opulence, from the imported stone to the timeless design, ensuring you will be nothing short of amazed. The dual wood burning fireplaces set a cozy and traditional living room and dining space apart from the nearby media room. An expert chef would be envious of the large well-planned kitchen, high-end appliances, quartzite counters and picture windows that flank the entire space. Designed for cherished family memories, the expansive "event barn" is ideal for hosting gatherings of any size. Above the garage lies an apartment offering comfort and income potential. The pool area features a luxurious spa-style bathroom and ample storage for all your outdoor pool accessories. It is encircled by beautifully manicured grounds that offer a tranquil retreat with minimal maintenance, courtesy of lush, water-conserving turf. A professional-grade woodworking shop awaits hobbyists, while ample land invites farming, gardening, or your inner equestrian aspirations. This property is a true gem, brimming with amenities that defy this brief description. A work of art with a distinguished design to last for generations to come.
Location
State CA
County El Dorado
Area 12603
Direction Hwy 50E toward Lake Tahoe, Exit South Shingle Road turn left, continue on to Ponderosa Rd, Left on Meder Rd, Right on Wigeon Ct, house is on right hand side
Rooms
Master Bathroom Shower Stall(s), Double Sinks, Soaking Tub, Tile, Walk-In Closet, Window
Master Bedroom Closet, Ground Floor, Walk-In Closet, Outside Access
Living Room Cathedral/Vaulted
Dining Room Breakfast Nook, Space in Kitchen, Formal Area
Kitchen Breakfast Area, Pantry Cabinet, Quartz Counter, Slab Counter, Island
Interior
Interior Features Cathedral Ceiling, Formal Entry, Storage Area(s)
Heating Propane, Central, Fireplace(s), Hot Water, MultiZone
Cooling Ceiling Fan(s), Central, MultiUnits, See Remarks, MultiZone
Flooring Carpet, Wood, See Remarks, Other
Fireplaces Number 2
Fireplaces Type Living Room, Dining Room, Wood Burning, Gas Piped, Gas Starter
Equipment Audio/Video Prewired
Window Features Caulked/Sealed,Dual Pane Full,Weather Stripped,Low E Glass Full,Window Coverings
Appliance Free Standing Gas Range, Built-In Freezer, Gas Cook Top, Gas Plumbed, Gas Water Heater, Built-In Refrigerator, Hood Over Range, Ice Maker, Dishwasher, Disposal, Microwave, Plumbed For Ice Maker, Self/Cont Clean Oven, Free Standing Electric Oven
Laundry Cabinets, Dryer Included, Sink, Electric, Gas Hook-Up, Ground Floor, Washer Included, Inside Room
Exterior
Exterior Feature Fireplace, Misting System, Entry Gate, Wet Bar, Fire Pit
Parking Features RV Access, Drive Thru Garage, EV Charging, Tandem Garage, Garage Door Opener, Garage Facing Front, Guest Parking Available
Garage Spaces 3.0
Fence Back Yard, Cross Fenced, Vinyl, Fenced, Front Yard
Pool Built-In, On Lot, Cabana, Pool Cover, Pool House, Gas Heat, Gunite Construction
Utilities Available Propane Tank Leased, Dish Antenna
View Garden/Greenbelt
Roof Type Shingle,Composition
Topography Snow Line Below,Level,Trees Many
Street Surface Asphalt
Porch Front Porch, Back Porch, Covered Deck, Uncovered Patio
Private Pool Yes
Building
Lot Description Auto Sprinkler F&R, Private, Secluded, Grass Artificial, Landscape Back, Landscape Front, Landscape Misc, Low Maintenance
Story 2
Foundation Concrete, Slab
Sewer In & Connected, Septic System
Water Well, Private
Architectural Style Colonial, Farmhouse, See Remarks
Level or Stories Two
Schools
Elementary Schools Buckeye Union
Middle Schools Rescue Union
High Schools El Dorado Union High
School District El Dorado
Others
Senior Community No
Tax ID 070-101-056-000
Special Listing Condition None
Read Less

Bought with BERKSHIRE HATHAWAY Home Services NorCal Real Estate
GET MORE INFORMATION




